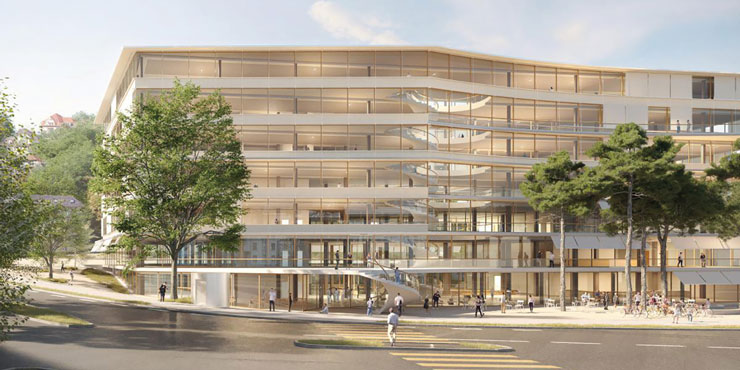University of St. Gallen, new campus by Pascal Flammer

The architect won the open competition to design a second campus for the university on the Platztor site.
The University of St. Gallen is running out of space. A second campus is therefore being built on the Platztor site at Unteren Graben in order to continue to fulfill its core tasks in teaching and research in a high-quality manner. Not only will space be created for research and teaching, but a new piece of the city will also be added. The architectural competition for the design of the new urban building block has been decided.
The new campus should one day offer enough space for the training of 3,000 students. A large auditorium with space for 400 people is planned for the two basement floors. A spacious park will be created around the building, which, like the building, will be open to the public.
59 projects were submitted to the open competition. After none of them were unreservedly convincing, the jury decided on an anonymous level of adjustment. In the end, Pascal Flammer's “House in the Park” project prevailed. Flammer's proposal envisages a building eighty meters long and forty meters wide that will stand in the middle of a public park. To do this, the building is set back from the street. The six-story building made of wood, concrete and glass appears light and transparent on the visualizations.
The public-oriented uses such as the cafeteria are oriented towards St. Gallen's beautiful old town. When developing the campus, Flammer focused on public transport. From the existing campus, you can walk above and below ground to the new building.
After construction begins in 2025, the building is expected to be operational in 2029. For the urban development of St. Gallen, the project means a big step into the future.
