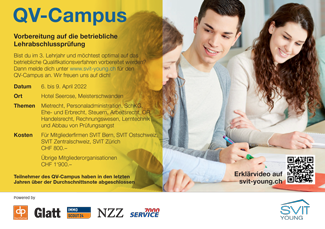Look to the future of construction technology

In the NEST building of the Empa and Eawag research institutes, new technologies, materials and systems in the construction and energy sectors are tested and further developed under real conditions. Two new parts of the building are currently under construction and in planning.
It is a long way from the idea to marketable innovation – especially in the construction industry. There is a gap between technologies that work in the laboratory and the market that demands well-engineered and reliable products. The modular research and innovation building NEST of the Swiss research institutes Empa and Eawag aims to close this gap.
The NEST (Next Evolution in Sustainable Building Technologies) was opened in 2016 and is located on the Empa campus in Dübendorf. The building consists of a building core with three cantilevered platforms. Temporary, thematically different building modules, so-called units, can be installed on it. In this way, research teams, architectural offices and companies from the construction industry can test and develop materials, technologies, products, energy concepts and usage concepts together at NEST. In the sense of a “living lab”, the installed units are actually used living and working environments.
The “HiLo” unit is currently under construction on the top platform of NEST. Construction started in summer 2019. The unit is intended to demonstrate the possibilities in lightweight construction. In addition to an innovative roof construction, material-saving lightweight floors and an adaptive solar facade are used. During operation, the building technology is to be continuously optimized with the help of machine learning. The unit will officially open on October 6, 2021.
The two-story “STEP2” unit is also being planned. Business and research partners implement them together in an open innovation approach. After its completion, which is planned for summer 2022, it will serve as an interdisciplinary innovation workshop and office environment. The unit’s central projects include a spiral staircase in the shape of a human spine, a building envelope that adapts to the external conditions, and a floor ceiling made with 3D printing.
