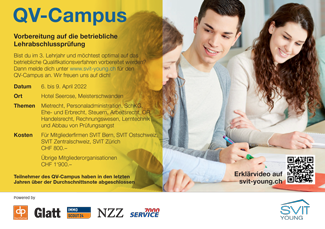Second stage of the Quadrolith activated in Baar

The first commercial building of the "Vierstein" has been shining at the northern entrance for a long time. Now the second stage has also been tackled.
You cannot overlook it: the Quadrolith in Baar immediately catches the eye with its golden facade. The plans of the real estate company Alfred Müller based in Baar envisage two modern commercial buildings with space for 1000 workplaces on 30,000 square meters. The first building alone, which was completed in 2018, takes up 12,600 square meters. From the beginning, the aim was to build it in two stages.
The remaining 17,250 square meters are currently being built on. The reference date is set for September 30, 2021. Marketing is already in progress. Companies of all sizes should be addressed with a flexible usage concept. The areas can be divided up and expanded individually. The U-shaped new building is then directly adjacent to the headquarters of Alfred Müller AG.
The office complex has a modular structure and a functional architecture. Thanks to the design, the overall depth of both buildings, each with six floors above ground, could be deliberately kept low. This ensures optimal lighting conditions and space efficiency. Gold-colored, vertical metal strips give the facade its striking color. The overhang of the top two floors creates a futuristic appearance. Numerous trees and two green inner courtyards also characterize the exterior.
Inside, the stairwells and toilet facilities are made of natural stone. The floors of the terraces on the 3rd and 5th floors are made of porcelain stoneware tiles. The height of the room varies from 2.40 to 2.54 meters depending on the floor. The windows are room high. An environmentally friendly heat pump heating system with energy piles and support from natural gas heating ensures reduced operating costs and reduced CO2 emissions. The concrete energy piles connected to the subsurface are provided with plastic pipes in order to exchange heat or cold with the subsoil. In addition, there are charging stations for electric vehicles in the open air and in the garage.
