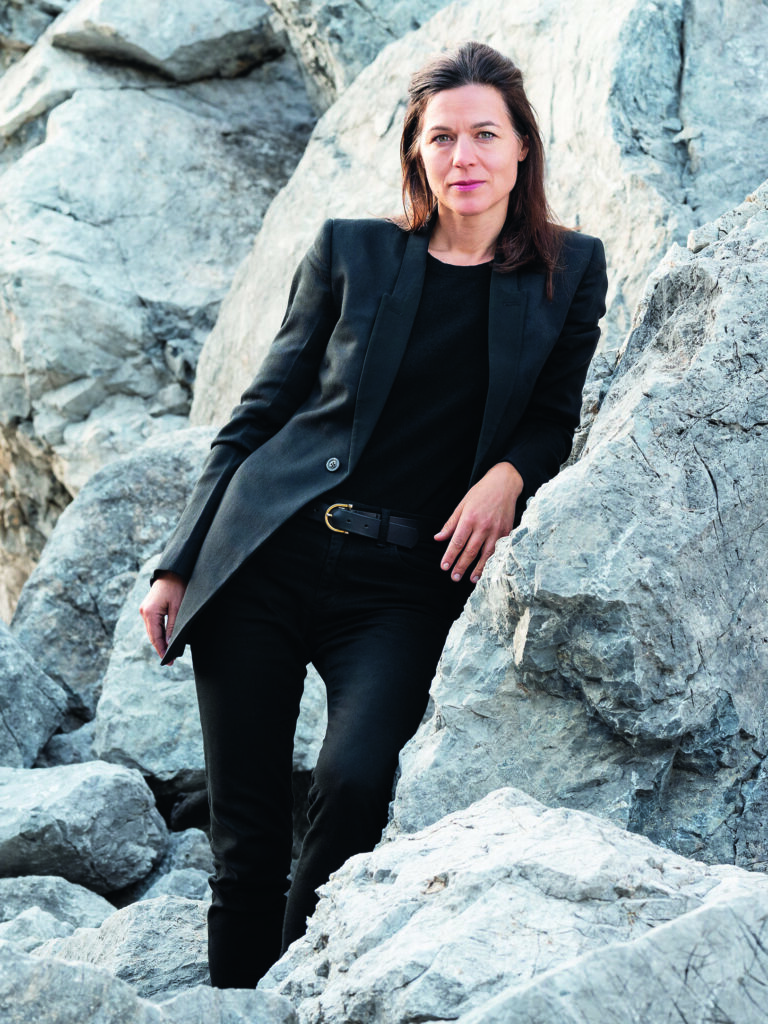A glass tower for bathing

The project by the Chur architect Angela Deuber is called «Buds». With this she won the study contract for a new residential and commercial building in the Merker area in Baden.
Fritz Merker from Merker Liegenschaften AG is enthusiastic about Angela Deuber's work: “What fascinates me most is the light, airy appearance of the building,” he says. “The niches created by the re-entrant facades, together with the vertical structure from the cantilevered balcony layer, create an overall composition that blends in well with the small-scale surroundings. At the same time, the construction method enables maximum flexibility in terms of apartment sizes and floor plans. " Most of all, Merker is looking forward to the possibility of being able to offer both urban living and commercial space in this central location. Merker Liegenschaften AG is currently in the middle of the process of adapting the special usage plan. One of these has existed for this area since 2003, albeit for an eight-story office building. "With the construction of apartments we want to make a contribution to the mix of living and working in the middle of the up-and-coming district of Baden Nord." The property has been owned by Merker Liegenschaften AG for 20 years. The long wait was definitely worth it: "We can serve the city and the population better with an offer of living space than with even more office space."
Hybrid use
Angela Deuber's project emerged as the winner of the competition, not least because it fits perfectly into the existing building fabric of the city of Baden. At the same time, it creates a reference to the existing and planned high-rise buildings in the area. And how is the use of the new Merker Tower planned today? “A mixed use of rental and owner-occupied apartments is planned. The lower floors are designed as a so-called hybrid, which means that they can be used either for residential purposes or as service or commercial space. Public use is planned for the over-high ground floor. Speaking of the energy budget: it is very likely that the high-rise will be connected to the city's district heating network, which is currently being expanded and upgraded to include renewable energies.

